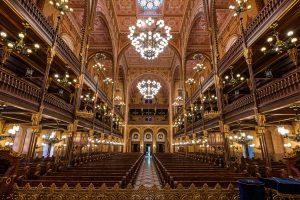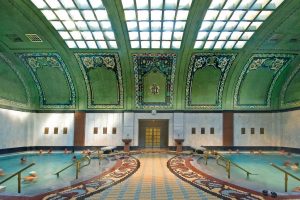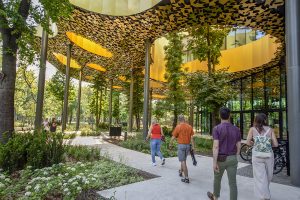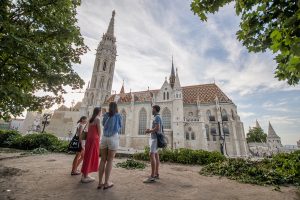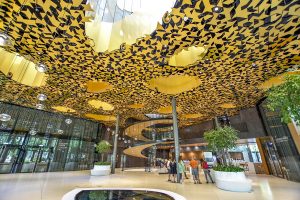Wedged in between the architectural styles of Art Nouveau and Bauhaus, examples of Art Deco are few and far between in this part of the world, mostly because of historical and political reasons. Even so, the short-lived genre has managed to produce a number of masterpieces in Budapest. In this month’s Budapest Uncovered, we’ll walk you through some of the most peculiar Art Deco buildings of the Hungarian capital.
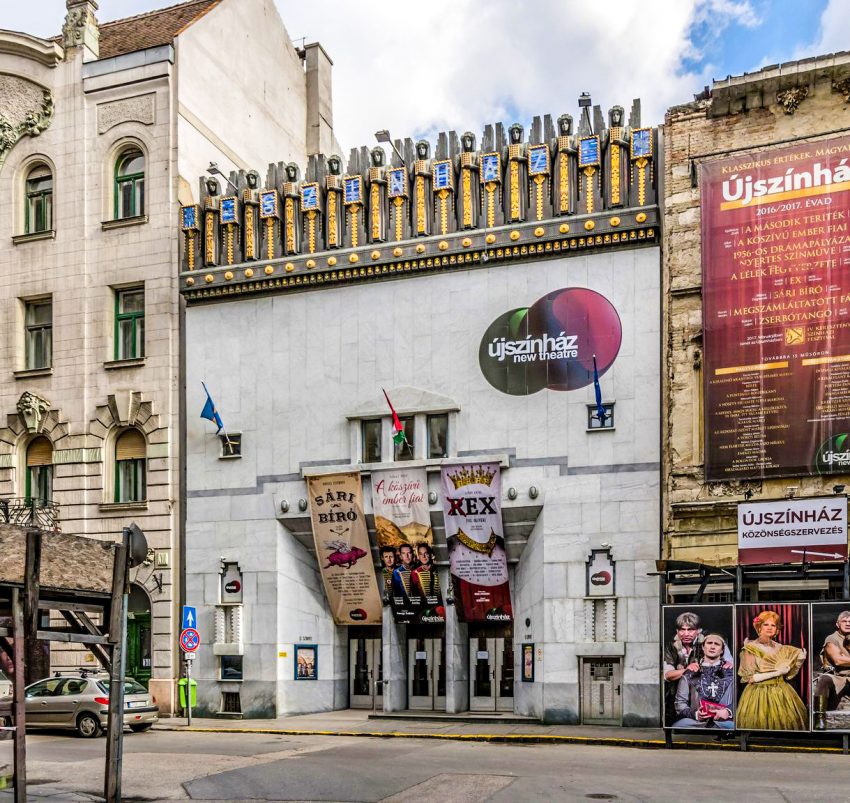
Parisiana Night Club
Situated just a few steps from the Opera House, the building of Parisiana Night Club lies on calm Paulay utca. Although opened in 1909 as an exclusive night club, the sacral style monumental building now operates as a theater. It was designed by one of the most important Hungarian architects at the century’s turn, Béla Lajta, a pioneer of modern styles. As a style, Art Deco only popped up in the 1920s, which makes Lajta’s building all the more exciting: the attica style golden pilasters crown the huge, vertical gray marble facade with an army of cherubs, bringing to mind the architecture of ancient civilizations. The building’s stylized, geometric design and its modest ornamentation (at least compared to the frivolousness of Art Nouveau) has anticipated the arrival of Art Deco well over a decade and a half before it was born, which only goes to show how big of a genius Lajta was.
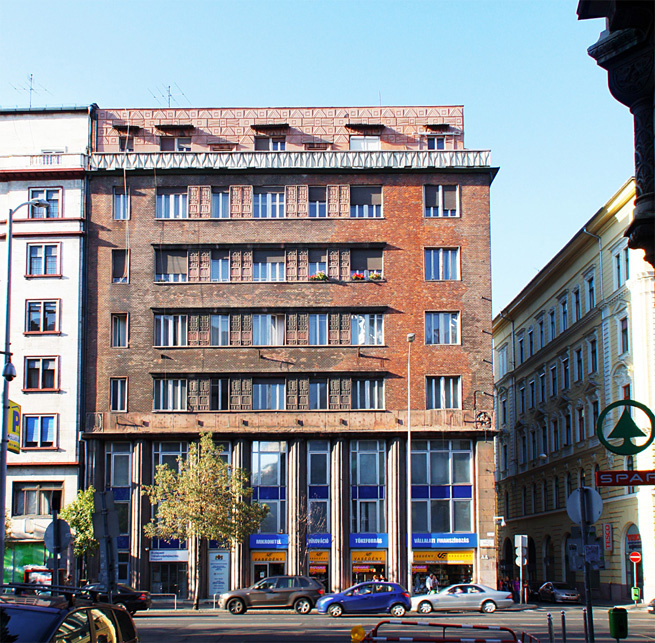
Rákóczi út 18.
Another masterpiece of Lajta, this brown brick corner-building was constructed in 1912 for the Bank of Budapest-Erzsébetváros as its representative headquarters. The seven-story high banking house is one of the most provocative examples of Lajta’s modernist approach to the architecture of his time: its clinker facade is decorated with terracotta inserts depicting geometric flowers, the lower two levels are covered with huge windows, while the ceramic tiles planted on the building’s retracted mansard roof remind one of the ornamentation of Aztec pyramids. The interiors, adorned with folklore motifs, were designed by Lajos Kozma, one of the most accomplished applied artists of the time, who went on to design a number of beautiful Bauhaus and Art Deco villas. Even though what was once Rákóczi út’s most opulent building is now an uncared-for, disheveled ghost of its former self, its historical avant-garde vibe (and New York-esque style) demands it to be mentioned.

OTI Headquarters
This majestic brick building, built in late Art Nouveau style, was once called Budapest’s first skyscraper: with an original height of 73 meters, it was the tallest public building in the city, comprised of no less than 18 stories – making it one of the tallest tower blocks in Europe at the time. Designed by Marcell Komor and Dezső Jakab for the National Social Security Institute, the building was constructed in two parts: its left wing was built in 1913, while the right one was finished in 1931, with Komor’s son János and Jakab’s son-in-law Aladár Sós chipping in for the designing process. Sadly, the upper half of its decorative tower (conceived in the spirit of Art Deco) equipped with a clock on all four sides, four 8-meter tall statues, and ornate, tulip-shaped battlements was torn down in the 1960s due to being composed of bauxite concrete.
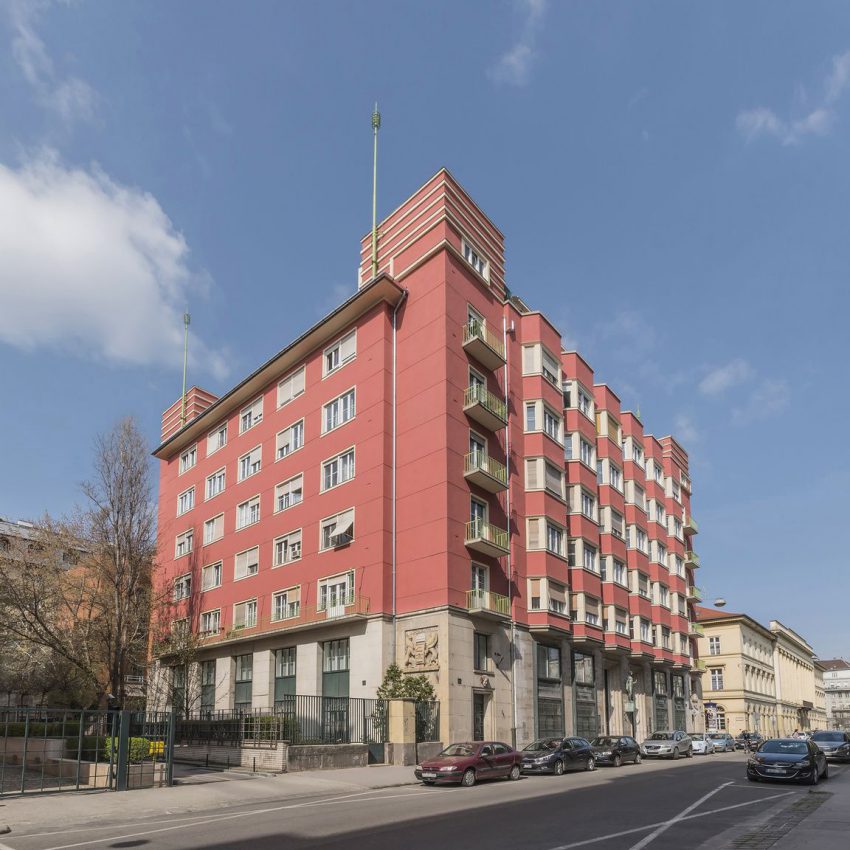
Honvéd utca 22-24.
Definitely the most enchanting love child of Art Deco architecture and the Budapest Electricity Company, the Honvéd utca building complex (composed of a pink tenement house and a transformer house on Markó utca) was designed by Ernő Román and Dénes Györgyi for a 1926 competition – the two also worked on the company’s Szentendrei út building, which now houses the permanent exhibitions of the Aquincum Museum. Finished in 1931, the tenement house is characterized by horizontal and vertical articulations, through the use of bay windows and the white stripes wrapping around the four corner towers. The two statue heads on the ground floor represent Neptune (the guardian of cities) and Medusa (the guardian of buildings).
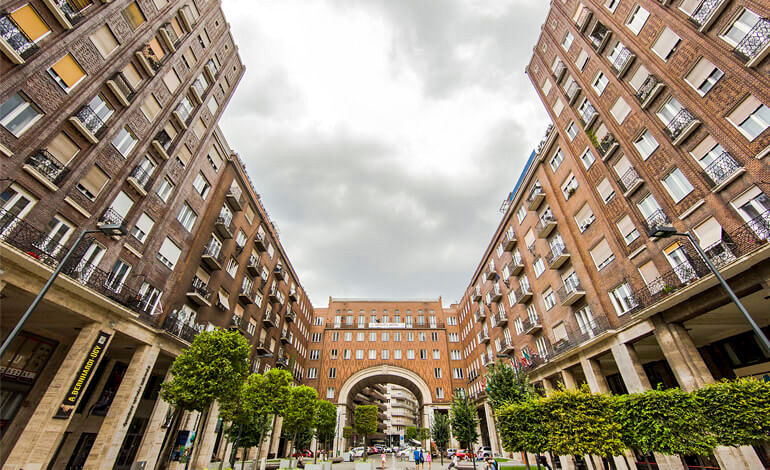
Madách Houses
You might not know this, but the massive red brick buildings situated near Deák Ferenc tér were intended to serve as the downtown gateway of Budapest’s new avenue, Erzsébet sugárút, named after the neighborhood which it would cut through to reach City Park. Eventually, plans for the avenue got scrapped (mainly due to financial and urbanistic reasons), but the Madách Houses were built regardless. Following the plans of Gyula Wälder, the finished building complex (its two wings linked together by a triumphal arch-like section) shows the influence of Oriental and Netherlandish architecture. Complete with Art Deco battlements, a U-shaped colonnade, and neo-baroque wrought iron balcony rails, the colossal Madách Houses are one of the coolest listed buildings in downtown Budapest – as well as one of the most divisive ones.
Márton J. Vizy
